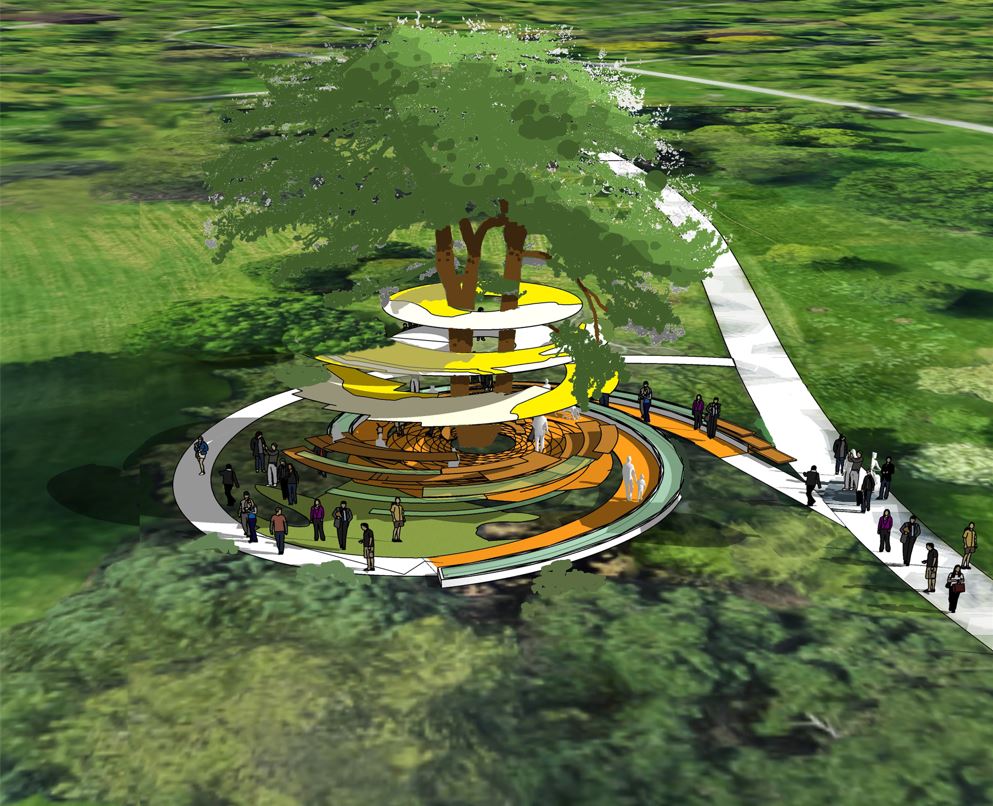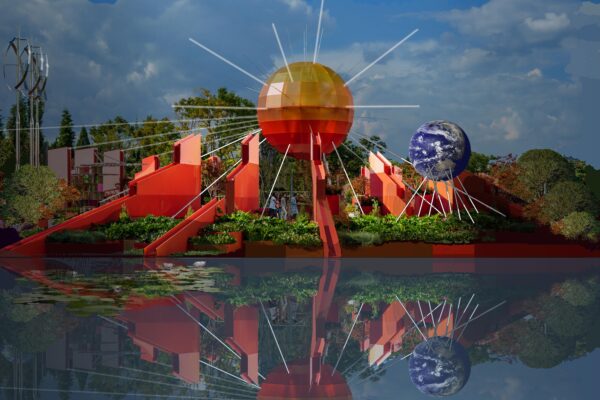The important role nature plays in mental health and wellbeing.
Over the past two years the pandemic has changed our relationship with the outdoors. Nature has supported people’s wellbeing during lockdowns, with many more appreciating the value of outdoor spaces which not only provide the open space needed to reduce disease transmission, but also benefit our cognitive functions and mental health and wellbeing.
What started as a necessity has evolved into an awareness of the wider benefits that should be encouraged and retained beyond the pandemic. Shifts in personal behaviour and corporate attitudes could mean that the UK will value and interact with nature on a much greater scale than before the pandemic.
The data confirms this. In summer 2021 almost half the population (46%) said that they were spending more time outside than before COVID-19. The large majority of adults in England (91%) agreed that green and natural spaces should be good places for mental health and wellbeing and places that encourage physical health and exercise (1).
In July, the vast majority of adults (85%) agreed that ‘being in nature makes me happy’, 73% were taking more time to notice and engage with everyday nature, such as listening to birdsong or noticing butterflies, and 62% reported that they ‘feel part of nature’.
More than eight in ten children and young people (85%) agreed that being in nature made them very happy. Those spending time outside at least once a week were more likely to report ‘very high’ levels of happiness, as were those who reported ‘high’ connection to nature. Six out of ten children and young people (60%) agreed that they ‘felt part of nature’ (2).
At Chetwoods we know from our own experience how introducing natural elements and references into the design of buildings, with closer collaboration between architects and landscape architects from the outset, can enhance the design process and how a holistic approach leads to a scheme that promotes user wellbeing.
Rather than treating landscape and artistic elements as ‘add-ons’ or self-contained parts of the overall design of a built scheme, we always seek to engage with our partners from the outset to explore ways of ensuring that each component of a design approach is not only integrated but also complementary.
Designing outdoor spaces for enjoyment, entertainment and collaboration.
Our work has always taken account of the connections that can be created between a building and the areas surrounding it. We have designed gold-medal winning show gardens at the RHS Chelsea Flower Show (below) that showcased links between architecture and vertical farms, green urban spaces and the solar, wind and water energy and power provided by nature.

We were recently invited to design a new urban plaza (below) for the United Nations Biological Diversity Convention (Cop15). The 3,000 m2 urban garden was created as an educational template to demonstrate how more productive and beneficial pastoral spaces can be incorporated into urban design.

A high-spec industrial warehouse project for our client Baytree at Fenny Lock in Milton Keynes is an example of our approach to designing a commercial project that delivers health and wellbeing to users. The office space is on stilts to increase amenity space below, with a giant chess board and pool table located at ground floor level under the offices. The car park allows for dual use as a basketball court, and a roof garden over the offices incorporates relaxation areas, allotments and an outdoor gym.
Developing new outdoor space typologies.
As part of our ongoing research into designing happiness and wellbeing in the built environment, we recently developed innovative concepts for an outdoor space that is adaptable for performance, education and collaboration uses.
The Fibonacci sequence is the source of the Golden Ratio that has been used for thousands of years to create visually appealing proportions in art, architecture and design. It creates a sense of harmony that our subconscious mind is attracted to.
The Fibonacci vortex at the heart of a deconstructed pine cone creates the whole plan for this project. A central amphitheatre stage for performance, learning and debate is surrounded by tiered seating borrowed from the pattern of the individual seeds when the pine cone opens. Sheltered collaborative and resting spaces surround the amphitheatre protected by the cocoon created by the form of the opening pine cone.

The different spaces and uses are linked by ‘threads’ of wellbeing to create a rich sensory environment around the scent of the pine, the texture of the bark and roots, the colours of the cones/foliage, the sound of birdsong, and the reflective gleam of amber pine resin.

We envisage this adaptable pop-up space as a template for the engagement of audiences in a wide range of cultural, community and educational contexts as a flexible theatre, social or educational space.

At Chetwoods we always strive to create architecture that delivers a positive physical, sensory and emotional human experience. If you get the five human senses right, interpreting and applying them with imagination, you will create the sense of overall wellbeing and emotional comfort, delivering spaces and places that people will love, and in which they can flourish at work, rest or play.
Scientifically measuring wellbeing and positive human emotional responses to design.
Our Studio and Thrive teams are working in collaboration with our Works specialists in data-centric and digital technology to see how this can be measured. The teams bring different yet complementary skillsets.
We are exploring, testing and measuring user happiness in our own building designs more scientifically. We are researching and developing ways to apply data-driven research and technology to measure emotional response to the geometry, arrangement and adaptability of communal and private spaces; the impact of colour and light; materials and finishes and biophilic elements of air, light and water.
We are experimenting with new technologies to measure human emotional responses to our designs by analysing levels of interaction and physical responses, whether through eye gaze fixation, heart rate or virtual engagement with a space, and we have recently been shortlisted for the AJ100 Innovation of the Year Award and within the Digital Innovation in Design category at the Digital Construction Awards for this project.
Our sources
To be the first to receive our latest research, industry articles, event invitations or news updates, please provide your details below to subscribe. You can unsubscribe at any time.




