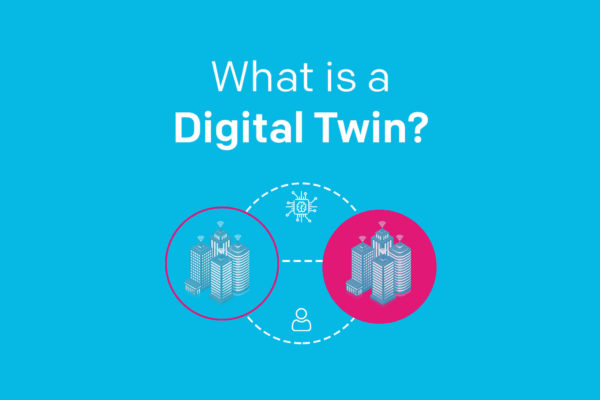Didcot Quarter repurposes a brownfield site next to the former Didcot Power Station in Oxfordshire into a high-spec industrial complex which puts employee health and wellbeing at its heart.
The developers, Savills Investment Management, wanted to apply the high-spec wellbeing and sustainability criteria more typical of a commercial office to a high-tech industrial context.
The former power station site required extensive works to divert important strategic infrastructure to allow the site to be re-purposed for industrial use as part of a designated Enterprise Zone helping to drive new growth and development, particularly in the science and technology sectors.
The site has been designed to read as one, with a central axis providing a visual connection between the two buildings.


The entrance to each is signified by weathered steel goalpost frames around a frameless glazed entrance lobby to visually connect interior and exterior spaces. The link continues inside, with the steel spiralling up through the double-height reception area as a folded sculpture forming the balustrade to the main stair.
The use of a wide range of materials, surfaces and finishes such as glass, wood and polished concrete enhances the building’s positive impact on users and visitors.


A flexible warehouse space utilises natural light through rooflights and transparent areas of wall cladding whilst absorbing the light from the glazed frontage above and below the office space. In the yard serving the warehouse, the gatehouse is designed to mirror that of the main building with dark grey cladding. Dock levellers and level access doors provide ample facilities for efficient transportation of goods in and out of the warehouse.


Over 5 acres of landscape amenity space has been provided for employee well-being including a grass amphitheatre with a waterside setting, set among native trees and plants.
The buildings are designed to achieve a BREEAM ‘Excellent’ rating, and to meet WELL Standard pre-conditions offering future tenants the flexibility of gaining full WELL certification.
BIM and VR technology were used throughout the development and construction process, and we have subsequently used the project as a template for our trials of Digital Twin systems in this type of building.
To be the first to receive our latest research, industry articles, event invitations or news updates, please provide your details below to subscribe. You can unsubscribe at any time.









