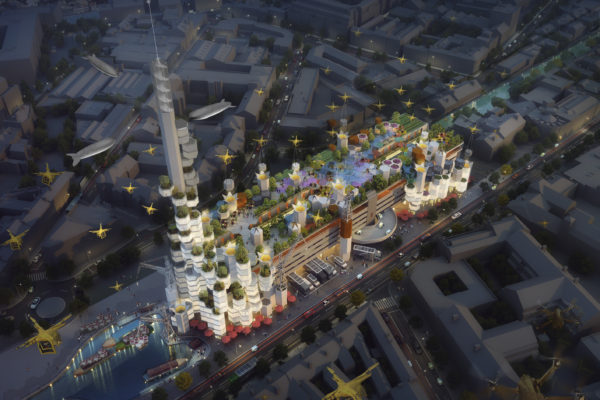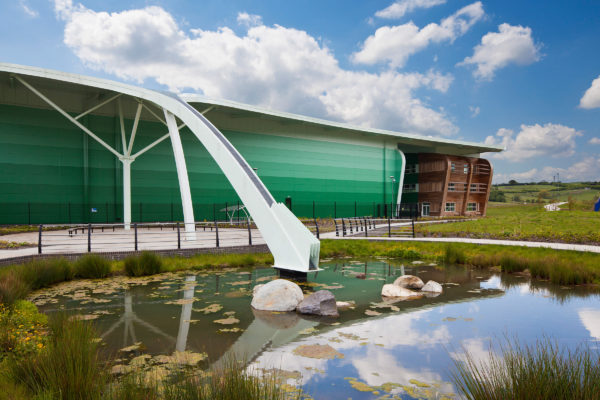A new speculatively built sustainable logistics warehouse represents an innovation in the design and delivery of construction and logistics buildings.
We collaborated with Baytree Logistics Properties employing our Thrive expertise to design state-of-the-art sustainability and health and wellbeing features into a new sustainable logistics building in Dunstable.
“Right from the beginning of the tender process we wanted to achieve ‘disruptive innovation’ in terms of design and construction. We asked: how do you turn the challenges of today into a productive tomorrow?” [Jonathan Fenton-Jones, Operations Director, Baytree]
Wellbeing Features
The Baytree Sensor Suite was installed as part of the base building specification to manage a healthy working environment while reducing operational and maintenance costs. Linked to a dashboard in the reception area, sensors and smart meters monitor air and water quality, internal noise, lighting, humidity and temperature, occupancy and occupancy patterns. Maintenance of optimal thermal comfort maximises productivity. Control of environmental characteristics such as noise, indoor air quality and light can have positive impacts on mental health and wellbeing.
The construction uses building materials which reduce pollutants to air, water and soil. Healthy, safe materials were specified to enhance the comfort and wellbeing of all building users. The building has a super airtight, insulated envelope and features enhanced use of recycled and recyclable materials, and prefabricated building elements. It includes features such as solar panels to capture energy to store in batteries inside, electric vehicle charging stations and low energy LED lighting.
The sustainable logistics building is set within a landscape environment designed to promote physical activity and healthy eating. The attenuation pond, usually dug for the sole purpose of preventing flooding, has been turned into a ‘Well Plaza’ where building users can relax. It is surrounded by benches that incorporate solar-powered charging points for smartphones, and aquatic marginal planting.
- A ‘Trim Trail’ provides an area for fitness activities such as walking and jogging, and the fire track for the building has been designed to have a dual use as a running track.
- An orchard forms part of an edible landscape and there are allotments for workers to cultivate and enjoy the fruit and vegetables grown there.
- Reindeer moss covered walls in the reception area improve air quality and absorb noise.
- Moss on the bicycle shelters help to filter particulates in the air produced by HGV and car traffic, and insect hotels promote biodiversity, reduce CO2 locally and increase pollination.
The logistics/industrial building has been constructed in such a way that it is easily converted. It can be turned into a cold store for a food retailer and the yard is large enough to accommodate any lorry currently on the road. The main administration and operations offices can be reconfigured if required or future mezzanine levels installed if necessary.
In the words of Jonathan Fenton-Jones, the completed building reflects Baytree’s mission to design logistics “buildings that take very good care of the wellbeing of the people who work in them. In terms of the wellbeing of building users, I do believe this building is a step beyond anything anyone else has done”.
See also:
Some of our Logistics Projects
To be the first to receive our latest research, industry articles, event invitations or news updates, please provide your details below to subscribe. You can unsubscribe at any time.








