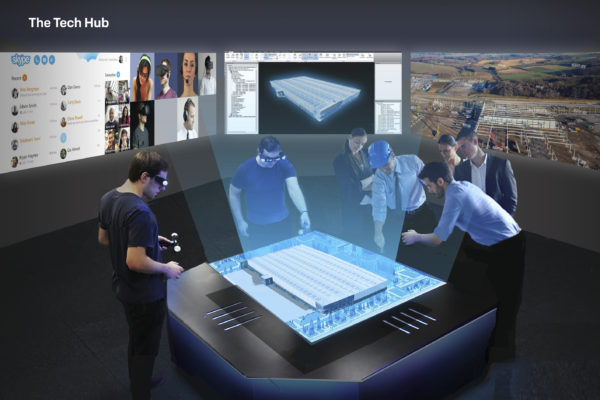Chetwoods worked with Baytree Logistics Properties to design a logistics warehouse that is the world’s first WELL Building Standard pilot industrial scheme and represents an innovation in the design and delivery of logistics buildings.
We applied WELL™ principles and our bespoke Thrive Design Drivers to incorporate environmental and wellbeing design features throughout the scheme. The building was designed and procured via a full BIM model coordinated with 4D timeline video and AR and VR outputs to provide high quality visualisations of alternative office environments for potential building users. A bespoke on-site ‘Tech Hub’ was used during construction to demonstrate the development’s innovations and occupier benefits.
The Baytree Sensor Suite was installed as part of the base building specification to manage a healthy working environment while reducing operational and maintenance costs. Sensors monitor air and water quality, internal noise, lighting, humidity and temperature, occupancy and occupancy patterns. The system can be accessed remotely to adjust the office heating and comfort cooling, and de-energise local lighting for lower occupancy levels.
The office spaces provide a Grade A office environment. Environmental factors such as noise, indoor air quality and light impact on mental health and wellbeing, and ensuring optimal thermal comfort and maximum natural daylight was an integral design principle. The building has a super airtight, insulated envelope. It features air source heat pumps for efficient office environment conditioning, enhanced use of recycled and recyclable materials, and prefabricated building elements. It includes solar photovoltaic panels for clean power production, electric vehicle charging stations, and low energy LED lighting with automatic movement and daylight controls that extends to external yard areas and doors; 10% roof lights provide natural daylight.
The building is set within a landscape environment applying biophilic design principles to promote relaxation, physical activity and healthy eating. The attenuation pond has been turned into a ‘Well Plaza’: benches incorporate solar-powered charging points and aquatic marginal planting, a ‘Trim Trail’ provides an area for fitness activities, and the fire track has been designed to have a dual use as a running track. Reindeer moss covered walls in the reception area improve air quality and absorb noise, and moss on bicycle shelters helps to filter particulates in the air.
To be the first to receive our latest research, industry articles, event invitations or news updates, please provide your details below to subscribe. You can unsubscribe at any time.




