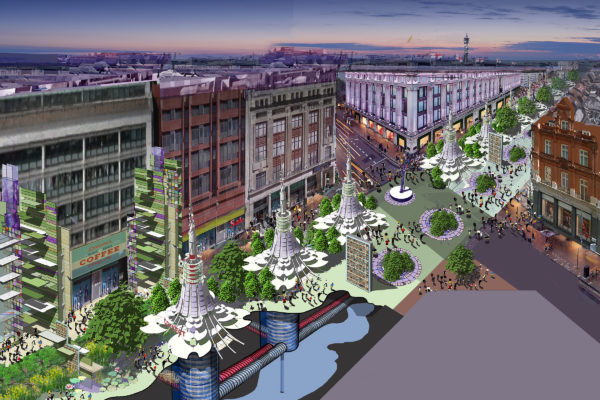The need for the adaptive re-use and repurposing of buildings was already becoming apparent before Covid-19 struck. In the face of the unprecedented changes in behaviour and the economic climate that are confronting occupiers, investors and developers, repurposing has now accelerated into a necessity.
Even in situations where the demise of the retail market has yet to impact financially, change was already being accepted more readily over the past couple of years. Omni-channel food retailing, the feasibility of developing around or over a stand-alone food store, or the food store being included within a shopping centre where a new residential component needs to be supplied are all being explored.
The planned radical overhaul of the planning process and system to include ‘E-planning’ will facilitate greater flexibility, and the revisions to the Use Classes are intended to ease development and protect the High Street, whilst also assisting with the critical need to build more housing, and the opportunities for new mixed-use types.
As architects we are finding that previously distinct sectors are now overlapping and blending, as clients look at ways to manage these changes and give new life, purpose and added value to their properties. Our wide-ranging R&D design work over recent years has informed our approach to tackling and developing solutions for these emerging challenges and opportunities.
Our research predicted both the repurposing of existing buildings – including adding value through the imaginative development of ‘hidden spaces’ – and the eclectic mix of new uses that can be introduced. These include dark hotels, new combinations of residential, workplace, community and socially supportive uses, and the specialist retailing and new retailing experiences that are supplanting former department stores, parts of the high street and large areas of vacant shopping centres.


The Well-Line (above), was our Royal Academy competition-winning proposal to repurpose the Royal Mail’s 6-mile underground railway tunnels – the ultimate ‘hidden space’ – into a logistics and data highway running under central London. The project was a catalyst for us to begin to explore the hidden potential and value in other ‘hidden spaces’ across the capital, to release commercial, environmental and strategic benefit.
E-Hive (below) was another competition winning concept which repurposed a redundant multi-storey car park into a model for adaptable multi-use urban living/working and last-mile logistics solution hubs, while delivering environmental, social and personal wellbeing.


We are now drawing on this research, experience and expertise to explore the opportunities for repurposing hidden spaces that can be found across the new ‘blended’ sectors.
Our commercial work with The Crown Estate began on the back of a winning design competition entry based on bringing back into use redundant and vacant spaces within their estate. Our proposal to re-imagine a listed landmark Crown Estate property culminated in the re-purposing of two office buildings at Swallow Place off Regent Street, which included the conversion of a former basement car park into an estate-wide support facilities hub.
In another commercial project we discovered an unused level between the existing basement and upper floor of Sainsbury’s HQ in Holborn and created a Digital Lab (below) with a mezzanine of break-out spaces and meeting rooms supporting the main floor of flexible working space.


The hotel sector is also evolving fast to offer opportunities for exploring new approaches to adaptive re-use, particularly where space is at a premium. A refurbished former office building on the Strand in London for Galliards delivered a new Wilde Aparthotel for Stay City. We used two basement levels as a lower floor to the ground floor restaurants, and below this designed 13 ‘dark bedrooms’ which have proved to be immensely popular and have led to us working on ‘dark hotels’ elsewhere.
We are in the process of submitting a planning application for a 300 bedroom below-ground hotel (below) in a former underground NCP car park nearby and have introduced this potential use to a number of other clients to supplant underutilised retail developments elsewhere in the city.


Failing retail developments were the focus of the concept for a department store in Dusseldorf for a global developer (below). Logistics was added on two basement levels previously used for storage, with retained retail and hotel/residential above. This project led to us designing the UK’s first three-level logistics warehouse at GLP’s London Docklands site (bottom).




The commercial, environmental and social potential for repurposing Hidden Spaces is vast and we are excited to be working with existing and new clients to maximise the many and varied adaptive re-use opportunities we are seeing across all sectors from Retail Rebooted to Industrial Intensification.
To be the first to receive our latest research, industry articles, event invitations or news updates, please provide your details below to subscribe. You can unsubscribe at any time.







